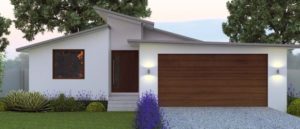Super Affordable “Sophia”

4 Bedrooms With Double garage and steel frame modular home
Also available in 2 and 3 bedroom designs to assist the first home buyers to get started.
Third and fourth bedrooms can be added on later.
Living Area 137.4m²
Garage Area 37.7m²
Front Porch 2.4m²
Alfresco 9.8m²
TOTAL Area = 187.3m²
Includes All Finish Materials, GST, and Shipping – Australia wide.
All Inclusions:
Electronic:
1 Set of Building Plans (Working Drawings) Certified by Engineer
1 Set Specifications
1 Energy Assessment
Framing:
Ring Steel C-Section Sub Floor Galvanised
Raked Ceilings 100mm C Section Rafters Over Living Area
Roof Trusses Over Bedrooms
70mm C- Section Light Steel Frame Walls
External Walls:
50mm Calcium Silicate Sandwich Panels
Finish: Texture Paint render (Standard)
Fibre Cement Weather Boards to Feature Wall
Optional;
CSR Cemintel Panels (as Selected) or Combination of Corrugated Colour Bond and
Mini Orb and Fibre Cement Sheet Rendered
Roofing – Skillion Roof:
Colour Bond Corrugated Iron 50mm Insulated Sandwich Panels
Colour Bond Facia & Gutters & Barge Moulds
Skillion Roof Capping
Windows:
Aluminium Plain Sliding Double Glazed
External Doors:
Aluminium Plain Sliding Double Doors Double Glazed
Rear Door – Steel lined wood finish Fire Door
Internal Walls:
Light Steel Framing (as per Plan).
Insulation:
Walls R2.0 Bulk insulation – Purchased Locally
Roof R2.0 Bulk Insulation – Purchased Locally
Skirting and Architraves:
67mm MDF Colonial Profile – Purchased Locally
Internal Lining:
10mm Gyprock Green or Blue board in Wet areas – Purchased Locally
55mm Cornice- Purchased Local
Robes:
One shelf and Hanging Rail Chrome
Flush Panel Doors – Purchased Locally
Electrical Fittings:
Power Board Incl. Circuit Breakers
Power Points and Light Switches
1.5mm Light Cable and 2.5mm GPO Cable and 6mm Mains Cable
Fluorescent Light Fittings.
Kitchen:
Caesar Stone Benchtop.
Laminated Cabinets – 2 Pac High Gloss with Soft Closing Doors and Drawers
1.5 Bowl sink incl flick Mixer
Internal Doors & Jambs:
6 Panel Colonial Pre-Primed, Pre-Hung Doors – Purchased Locally
MDF Door Jambs – Purchased Locally.
Internal Flooring:
Plywood (Standard)
Optional:
Red Tongue or similar in Wet areas – Purchased Locally for an Additional Cost.
Yellow Tongue Living and bedrooms – Purchased Locally for an Additional Cost.
Internal Floor Coverings:
Carpet to Bedrooms – Purchased Locally (Not Included in Price)
Bamboo to Living Area
Tiles to Bathroom
Bathroom:
Shower Room or Fitted Shower installed Locally
Toilet Dual Flush Water Mark 4 Star
Vanity Cabinet including Bowl and Flick mixer
Mirror & Towel Rack
Floor Tiles
Plumbing:
Hot and Cold Rough-In Pipes & Fittings
Gutters and Downpipes
Veranda:
Treated Pine Decking – Purchased Locally
Hardware:
Blind Rivett’s, Self-tapping Screws and Bolts, M10,12,16 Bolts,
Silicon sealers.
External Cladding (Optional Extra): POA
Brick Veneer
Pine Weather Boards
Cedar Weather Boards
PVC Weather Boards
Feature Concrete 1220mm Sheets
Cemintel Feature Claddings CSR as selected
We arrange Delivery to your site – POA
Please contact me for a copy of Architect original drawings.
 Soon to be on display at Lot 179 Mallard St, Eagle Rise Estate, Lowood 4311. Home & Land (758m²) package is available for immediate sale. Asking price: $349,900 Only Call Eric 0407 683 779 for more details |
