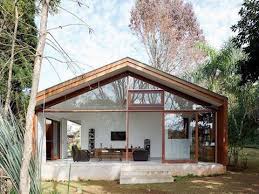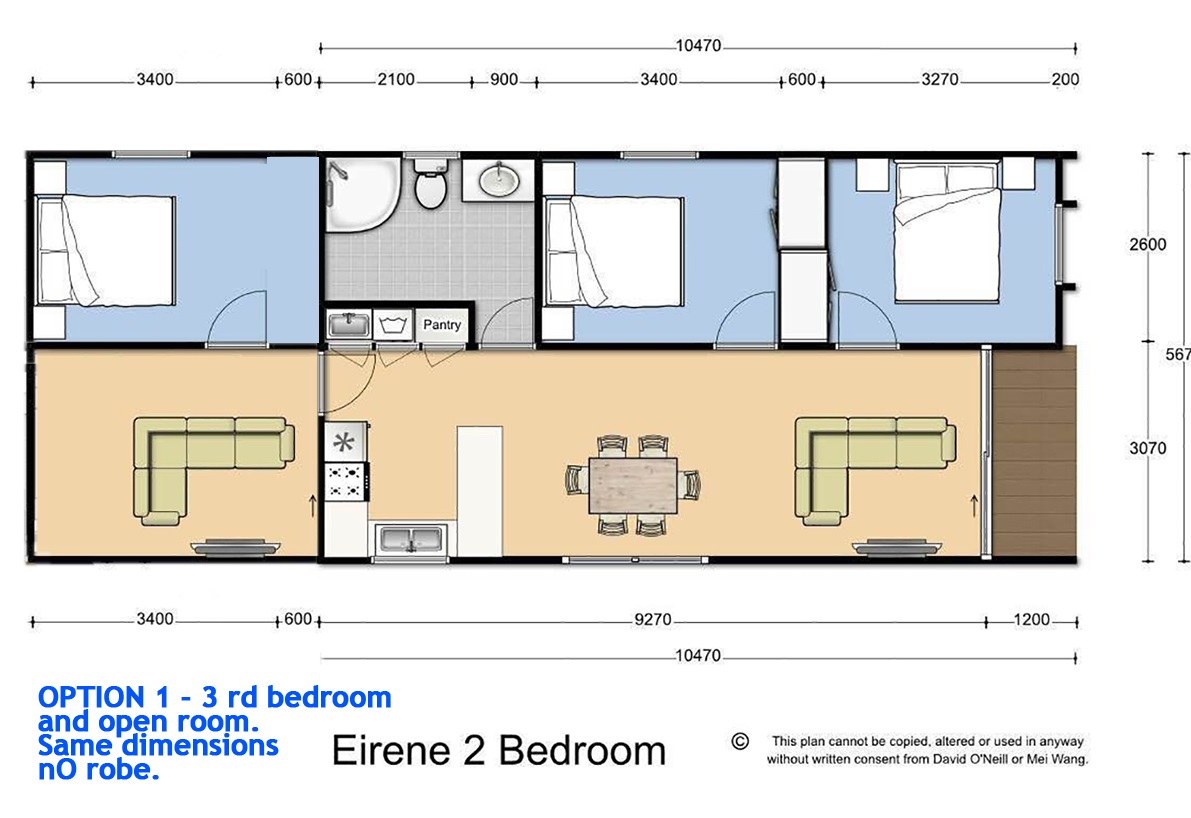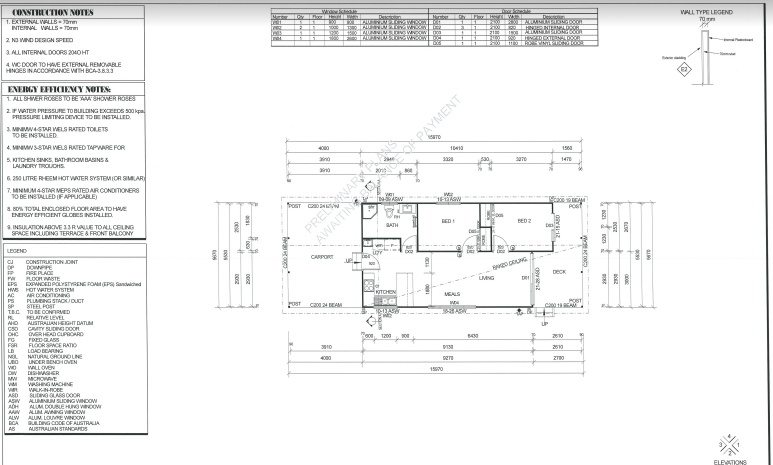
Many many more or let’s customize your own!

 “The Eirene 1, 2 and 3 Bedroom Homes” “The Eirene 1, 2 and 3 Bedroom Homes”
Our new model Flat Packed 1, 2 and 3 bedroom Steel Frame Kit Homes. Includes All Finish Materials, GST and Shipping into your nearest Port – Australia wide. 1 bedroom designs are suitable for caravan and cabin parks. 2 Bedroom Dimensions: 5670mm Width x 10450mm Length x 3300mm Height TOTAL Area = 60m2 (Inc. Verandah) (We can make this home longer or wider to incorporate a third bedroom with additional family room, living space or outdoor alfresco) Inclusions: Electronic: 1 Set of Certified Building Plans (Working Drawings) 1 Set Specifications 1 Energy Assessment Framing: Ring Steel 180mm C-Section Sub Floor Galvanised. Raked Ceilings 100mm C-Section Rafters Over Living Area. Roof Trusses Over Bedrooms. 89mm C-Section Light Steel Frame Walls. External Wall Cladding: 32mm fireproof Calcium Silicate Sandwich Panels. Finish: Texture Paint render (Standard). Fibre Cement Weather Boards to Feature Wall. Optional; CSR Cemintel Panels (as Selected) or Combination of Corrugated Colour Bond, Mini Orb and Fibre Cement Sheet Rendered. Roofing – Skillion Roof: Colorbond tray deck 50mm Insulated Sandwich Panels Colour Bond Facia, Gutters & Barge Moulds. Skillion Roof Capping. Windows: Aluminium Plain Sliding Double Glazed External Doors: Aluminium Plain Sliding Double Doors, Double Glazed Rear Door – Steel lined wood finish Fire Door Internal Walls: 89mm Light Steel Framing – as per Plan. Insulation: Walls R2.0 Bulk insulation – Purchased Locally. Roof R2.0 Bulk Insulation – Purchased Locally. Skirting and Architraves: 67mm MDF Colonial Profile – Purchased Locally. Internal Lining: 10mm Gyprock Green or Blue board in Wet areas – Purchased Locally. 55mm Cornice- Purchased Locally. Robes: One shelf and Hanging Rail Chrome Flush Panel Doors – Purchased Locally. Electrical Fittings: Power Board Incl Circuit Breakers Power Points and Light Switches 1.5mm Light Cable and 2.5mm GPO Cable and 6mm Mains Cable Fluorescent Light Fittings. Kitchen: Caesar Stone Benchtop on 2 Pac High Gloss Laminated Cabinets, Soft closing Doors and Drawers, 1.5 Bowl sink Inc. flick Mixer. Internal Doors & Jambs: 6 Panel Colonial Pre-Primed, Pre Hung Doors – Purchased Locally. MDF Door Jambs – Purchased Locally, Internal Flooring: Yellow tongue (Standard) Fibre cement sheeting to wet areas. Optional: Red Tongue or similar in Wet areas – Purchased Locally for Additional cost Internal Floor Coverings: Carpet to Bedrooms – Purchased Local (Not Included in Price) Timber laminate floating floor to Living Areas. Optional: 100% highest grade polished solid bamboo floating floor. POA Bathroom: Shower Room or Fitted Shower – installed Locally. Toilet: Dual Flush Water Mark 4 Star. Vanity Cabinet including Bowl and Flick mixer. Mirror & Towel Rack. Floor Tiles. Plumbing: Hot and Cold Rough-In Pipes & Fittings Gutters and Downpipes Verandah: PVC Composite Decking. Hardware: Blind Rivets, Self-tapping Screws and Bolts, M10,12,16 Bolts, Silicon sealers. External Cladding (Optional Extra): POA Brick Veneer Pine Weather Boards Cedar Weather Boards PVC Weather Boards Feature Concrete 1220mm Sheets Cemintel Feature Claddings CSR as selected Delivery will be arranged according to your site location. Please contact me for any additional information.Text or Call Eric Hansen 0407 683 779
|
