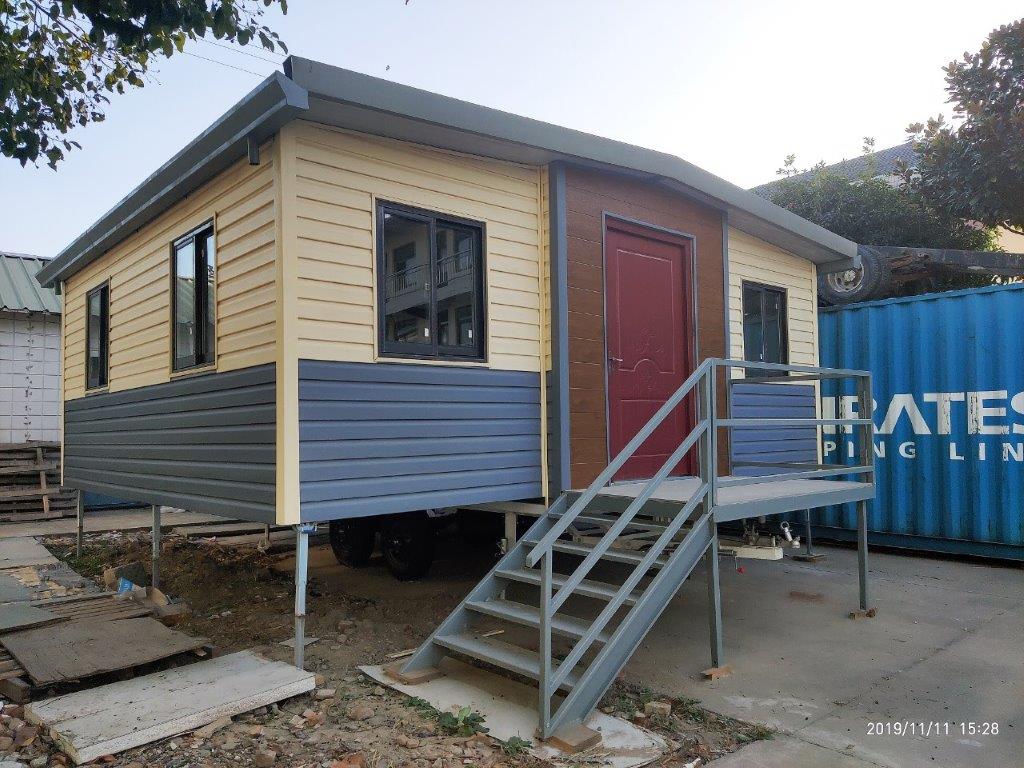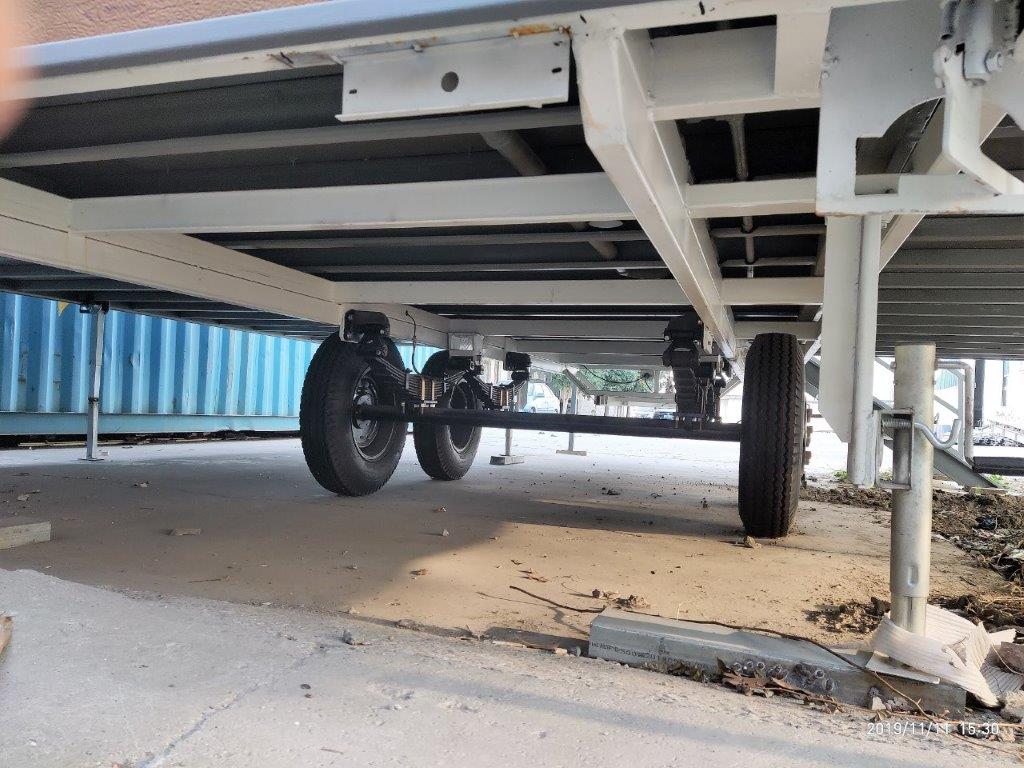Tiny House “Eat your heart out!

ANGELI FOLDING HOME ON TRAILER

Better and bigger Than a
Tiny house!
Introduction:
This is our Quality Super Affordable “Angeli” 6400mm x 5910mm one or two-bedroom (37m2) Mobile Transportable Home.
Cladding comes in all colours
“Angeli Folding Home On Trailer”
These are modular, relocatable homes that conform to the Universal Modular Building system.
These homes Fold up to the size of a 20’ shipping container and can be delivered on-site with a flat tilt tray truck.
The package size is 5910(L) x 2200(W) x 2500(H)mm.
They can be used for temporary accommodation with Council consent.
No building permit approval required.
No fixed foundation stumps required for these homes.
We supply a fully equipped 6-wheel (unregistered) trailer with a compliance plate affixed.
On arrival at your site, the home is lifted and fixed onto the trailer.
It can then be towed and maneuvered into position, ready for unfolding.
Each trailer has wind-down jacks that are used to level the home and take
weight off the wheels once it is parked.
These homes can be pulled down, folded back up and towed away within 48 hours – if required.
This model does not meet all requirements for a Council permit.
We supply them without Engineers Structural Certification.
Each home is supplied with a front entrance deck designed to cover the trailer’s drawbar.
It comes complete with handrails and steps.
Specifications:
Galvanised steel structure.
The folding roof is a steel plate with 50mm Colorbond Sandwich panel ceilings.
Outer Roof: Low profile steel roof trusses, corrugated iron, ridge capping,
barge capping, guttering, and downpipes.
You can walk on this roof.
Walls panels are 50mm colorbond sandwich panels
External cladding: Aluminium weatherboards – to be installed on-site.
Specifications:
Floor: Marine plywood flooring under laminate timber or vinyl.
Fibre cement sheet flooring to the bathroom.
Internal walls: Colorbond sandwich panel partition walls for Bathroom and
Bedrooms.
Internal wall cladding: PVC decorative cladding – to be installed on-site.
PVC skirting boards and cornice (Clip-on).
Free Bathroom Inclusions;
Shower Room, Toilet Suite, Vanity Cabinet with Basin, flick mixer, mirror & towel rail – all installed at the factory.
Free Kitchen;
Included laminated timber cabinets, synthetic Caesar stone benchtop, sink & flick mixer.
To be installed after the home is unfolded on site.
Stainless steel flashings and hinge covers.
Electrical rough-in using SAA approved 2.5mm Electric cable to external
caravan plug, power board with Circuit Breakers – installed at the factory.
Power points & light fittings supplied – to be installed on-site.
Electrical appliances not included.
Double glazed aluminium windows.
Front Door: Woodgrain Steel High security (as per new regulations).
Takes around 3 days to fix-out inside the home and install the roof.
Requires a licensed electrician to run internal cables, install power points,
lights and electric appliances after the home has been unfolded.
Requires a licensed plumber to connect water & waste.
$45,000.00
We arrange on-site delivery at cost price.

Text or Call Eric Hansen 0407 683 779
or simply drop us a line for more information & Plans
