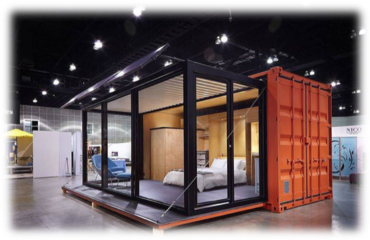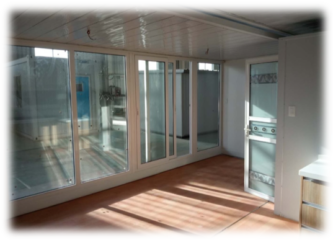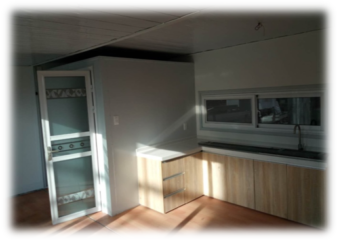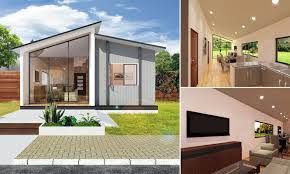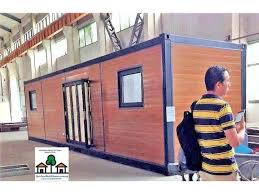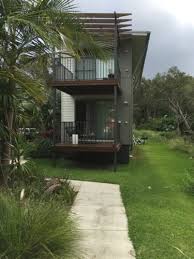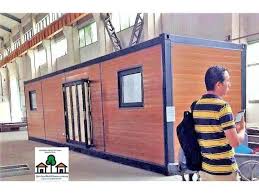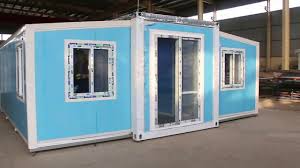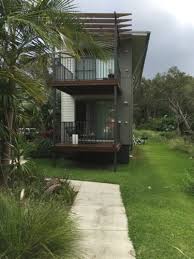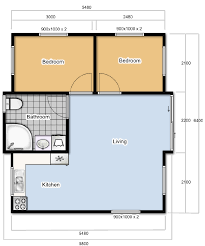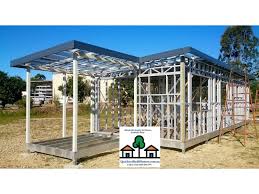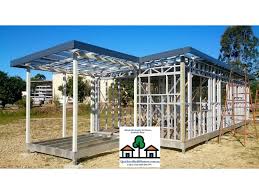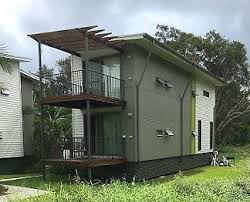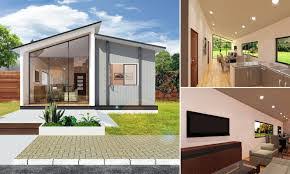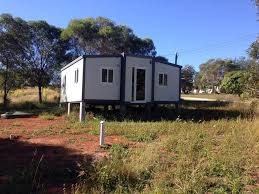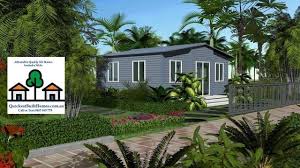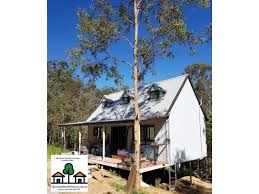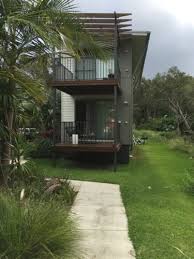Scandinavian delight & Eco-friendly modular kit homes & Its Standard Inclusions!
Amazing Eco-friendly Scandinavian Container Style
Kit Home Standard Inclusions
- Dimensions: 2438mm wide x 12192mm long x 2896mm high (25.2m² living space).
- Floor Plan: 2 Bedrooms, Tiled bathroom and premium finish kitchen with tiled floor.
- Fully constructed when delivered on-site.
- Just need a plumber to connect the water and waste.
Plug in the power and move in. Constructed with Ring steel C-Section Galvanised steel Sub Floor, galvanized steel wall frames, external cladding, bulk floor & wall insulation and lined with gyprock throughout.
Just like a normal home.
Easily transported with a side-loader.
Optional external claddings are available.
POA Optional steel truss gable pitched roof available. We suggest it be placed on 10 Foundation stumps or solid concrete. Engineering Structural Certification is available (if your local Council insists on a Permit).
Ideal for:
- Airbnb Units
- Artist Studio
- Farm Stays
- Granny Flat
- Aged Carer Unit
- Hideaway Island Retreats
- Site office on your own land whilst building your home.
- Temporary Relocatable Accommodation.
- Caravan Park Cabins
- Relocatable Office Space.
- Teenagers Retreat
- Workers Cottage
SPECIFICATIONS – and ALL Inclusions:
DESIGN CODES – AS 1170.2-2002
The standard for Cold-Formed Steel Framing (AISI 2001)
DESIGN LOADS – Wind load : 60m/s • Seismic Load: 0.06g
ROOFING SPECIFICATION – Roof Panel Oriented Standard Board Waterproof Membrane Fiberglass Insulation Ceiling Plasterboard Roof Flashing Gutters Downpipes
WALL CLADDING SPECIFICATIONS – WPC Cladding Culture Stone Air Cell OSB Fiberglass Insulation Plasterboard Cornice Fibre Cement Board to wet areas.
FLOOR CLADDING – OSB Board Above Floor Fiberglass Insulation Fibre Cement Board to wet areas.
INTERIOR FINISHES – Ceramic Floor Tile Ceramic Wall Tile Waterproof Coating to the bathroom Laminated Timber or Vinyl Flooring Wood Skirtings
DOORS & WINDOWS – Glass Bi-fold Doors – double glazed Interior MDF Doors Aluminium Windows – double glazed
KITCHEN – 2Pak enamel kitchen cabinets 2 Pak enamel overhead wall cabinets Caesar stone bench tops POA Range Hood POA Cook Top POA Stainless Kitchen Sink Flick mixer for Kitchen Sink
BATHROOM – Shower room (WHITE) Shower tapware Toilet Vanity Flick mixer for Vanity
PLUMBING AND ELECTRICAL SPECIFICATION – Switchboard – Circuit breakers – Ceiling Lights – Power points – Electric Wire
Please contact us for a full set of drawings, elevations, and dimensions.
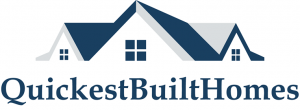
Call or Text Eric Hansen 04707 683 779
