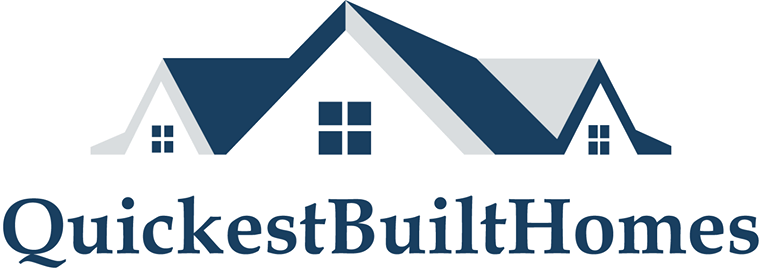Quickest Built Home Process, making it easier for you,
to grasp the complete building process.
Step 1. Site Plan showing contours:
If not sure about size and layout for your home, a survey plan is necessary and showing contours, the undulating rise and fall of the site.
This will identify features and determine the profiling and the final footprint of the home.
Step 2. How to choose your design:
We have standard quality architectural designed Homes, but understand customers want to be able to change designs around, especially inside rooms, to suit their need.
We can move and change all rooms around without extra charges, as long as all in place before preliminary plans are drawn up.
We can even customize your own designed home, as long as no copyright infringements take place.
Our helpful design team can assist you with all these design questions.
Step 3. Preliminary drawings:
After you have decided the design and material inclusions, we’ll handle architect preliminary drawings and make necessary modifications to suit, this important step will allow us to give an estimated kit home price, allowing our customers to obtain a local builder’s quote.
We have a “grace” period process of a couple of amendments to the preliminary plans, before they are finalised and ready for the certifier to lodge with the local council.
Owner building process and information is available on request.
Step 4. Deposit stage:
We’ll work out the final costing based on the preliminary plans, and require a deposit to prepare all the plans and other documents required for council submission.
-
These are Architectural Drawings
-
Steel Frame Engineering Drawings
-
Energy Efficiency Report (BASIX)
Step 5. Obtaining Council Approval (Where Needed):
We always recommend our customers to engage a local Building Certifier, which is outsourced by local councils to local building surveyors, who have become certified, to lodge and inspect the pre-construction stage and follow up with further supervise the various construction stages on behalf of the local council. (Chose the local as this will save travel expenses later)
Quickest Built Homes can help you obtaining other reports, such as tops soil test, required for the engineer’s foundation designs, whether a concrete slab, screw piling or elevated stilts or piers design is required.
Step 6 Foundation process:
The building site will be cleared and the type of footing described in stage 4, will be constructed in accordance with the foundational engineering design.
The foundation slab, footings or screw piling are inspected by the building certifier prior to concrete pouring etc.
Step 7. Steel Framing or foldable home systems:
They will be delivered with all exclusive inclusions, please see the Standard Inclusion List Here!
- Roofing – Gutter* – Insulation and roof sheets*
- Outside Cladding – as per choice
- Window & Doors – as per inclusions
- Kitchen Included – no appliances – Tiling*
- Bathroom Included – Tiling*
- Laundry – where included
- Electrical & Plumbing all included as per AU & NZ Standards
- Light and switches Included as per Au & NZ standards
- Floor covering
See all Standard Kit Home Inclusions Here!

Text or Call Eric Hansen 0407 683 779
or
Contact us below(:
