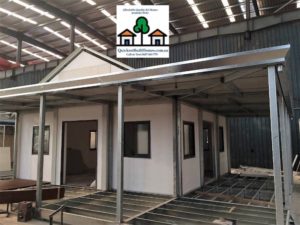

This is the original Angeli – 6400mm x 5910mm one or two bedrooms (37m2) Folding Homes (with Gable pitched Roof)* They are modular, relocatable homes that conform to the Universal Modular Building system. They can be used for temporary accommodation with Council consent. They can be folded back up and moved away within 48 hours if required.
Our homes have Australian Engineer Structural Certification and 6.3R Energy Ratings. This will support your application for a Council permit.
These homes Fold up to the size of a shipping container and can be delivered on a flat top truck.
Ideal for:-Extra room for guest’s, teenagers or elderly relative’s.Bed and Breakfast for extra income.Home office space.Caravan and Cabin Parks.Demountable Temporary Structures that require lesser town planning requirements.Temporary accommodation on your own block whilst renovating your existing home.
Specifications:
Galvanised steel structure roof steel plate & 75mm EPS or Calcium Silicate Sandwich panel.
Includes:
Plywood flooring under laminate timber or vinyl.Fibre cement sheet flooring to the bathroom.
Internal partition walls for Bathroom and Bedrooms.
Free Bathroom Inclusions – Shower Room, Toilet Suite, Vanity Cabinet with Basin and Tap mixer.
Free Kitchen Inc. laminated timber cupboards, synthetic Caesar stone benchtop, sink & Tap mixer.
Plumbing and Sanitary wares.
SAA approved 2.5mm Electrical cable, power points, lights, power board with Circuit Breakers and External Caravan Plug.
Electrical appliances not included.
Double glazed aluminium windows and sliding doors.
The standard range of our plans can be modified and additions made to suit your individual requirements.
See our other listings of larger 2, 3 and 4 bedroom folding homes.
Our Expandable Angeli home simply requires 12 foundation stumps to sit on, leveled for stability.
We supply a 13 step installation guide suggesting that this home can be unfolded within 2 hours.
It takes around 2 days to fit-out and connects to Council services.
Additional time & labour required to fit a roof or verandah to any side of the home.
Optional Extras:
1. Fireproof Calcium Silicate sandwich Panels (in lieu of colorbond). Suitable for Bushfire prone areas these panels give an external render finish that can be painted any colour. Inside looks same as gyprock when painted.
2. Upgrade to deluxe double baked 2Pak enamel kitchen benches with real Caesar stone benchtops (pictured).
3. Upgrade to Highest Quality Chain Winding Awning Sash, Double Glass windows 1800mm High x 900mm Wide (weather tight).
4. Front entrance verandah Inc. 6400mm x 2400mm decking, posts, colorbond roof, handrails and shade screen to one end (pictured).
On-site delivery will be arranged according to your site location.
Package size is 5910(L) x 2200(W) x 2500(H)mm.
Please contact us for any additional information, floor plans or images.
* Not shown with Gable Pitched Roof
See Flexible Floor Plan Below
They are modular, relocatable homes that conform to the Universal Modular Building system. They can be used for temporary accommodation with Council consent. They can be folded back up and moved away within 48 hours if required.
Our homes have Australian Engineer Structural Certification and 6.3R Energy Ratings. This will support your application for a Council permit.
These homes Fold up to the size of a shipping container and can be delivered on a flat top truck.
Ideal for:-Extra room for guest’s, teenagers or elderly relative’s.Bed and Breakfast for extra income.Home office space.Caravan and Cabin Parks.Demountable Temporary Structures that require lesser town planning requirements.Temporary accommodation on your own block whilst renovating your existing home.
Specifications:
Galvanised steel structure roof steel plate & 75mm EPS or Calcium Silicate Sandwich panel.
Includes:
Plywood flooring under laminate timber or vinyl.Fibre cement sheet flooring to the bathroom.
Internal partition walls for Bathroom and Bedrooms.
Free Bathroom Inclusions – Shower Room, Toilet Suite, Vanity Cabinet with Basin and Tap mixer.
Free Kitchen Inc. laminated timber cupboards, synthetic Caesar stone benchtop, sink & Tap mixer.
Plumbing and Sanitary wares.
SAA approved 2.5mm Electrical cable, power points, lights, power board with Circuit Breakers and External Caravan Plug.
Electrical appliances not included.
Double glazed aluminium windows and sliding doors.
The standard range of our plans can be modified and additions made to suit your individual requirements.
See our other listings of larger 2, 3 and 4 bedroom folding homes.
Our Expandable Angeli home simply requires 12 foundation stumps to sit on, leveled for stability.
We supply a 13 step installation guide suggesting that this home can be unfolded within 2 hours.
It takes around 2 days to fit-out and connects to Council services.
Additional time & labour required to fit a roof or verandah to any side of the home.
Optional Extras:
1. Fireproof Calcium Silicate sandwich Panels (in lieu of colorbond). Suitable for Bushfire prone areas these panels give an external render finish that can be painted any colour. Inside looks same as gyprock when painted.
2. Upgrade to deluxe double baked 2Pak enamel kitchen benches with real Caesar stone benchtops (pictured).
3. Upgrade to Highest Quality Chain Winding Awning Sash, Double Glass windows 1800mm High x 900mm Wide (weather tight).
4. Front entrance verandah Inc. 6400mm x 2400mm decking, posts, colorbond roof, handrails and shade screen to one end (pictured).
On-site delivery will be arranged according to your site location.
Package size is 5910(L) x 2200(W) x 2500(H)mm.
Please contact us for any additional information, floor plans or images.
* Not shown with Gable Pitched Roof
See Flexible Floor Plan Below
|

Call or Text Eric Hansen 0407 683 779
