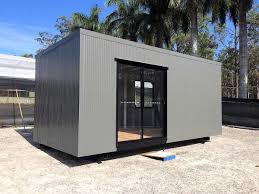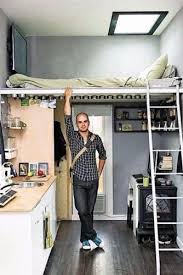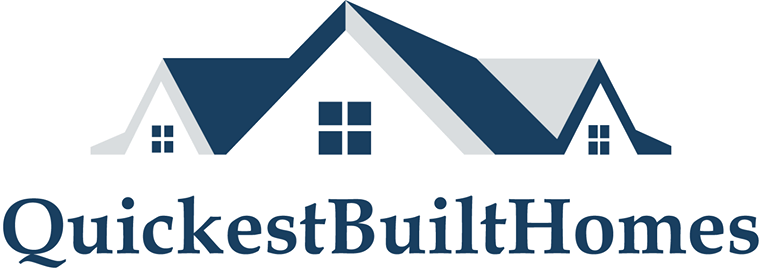

| This is our beautiful little 9.8m2 D.I.Y Steel frame Tiny House. Designed for those with a strong desire for freedom. They do not require any Council Permits as they are under 10m2. (Same as installing a garden shed in your backyard). Manufactured to the building code of The Universal Modular Building System all components and materials are tested and approved to Australian Standards. These homes have Engineering structural certification. The internal floor plan has a bathroom, kitchenette and living area with bunk bed upstairs. Please contact me for drawings. Specifications: Width 3500 mm Depth 2800 mm Height at Rear 2900mm Height at Front 3000 mm We suggest these can be great for:* Student Accommodation* Teenage Children* Batchelor Pads* No more share accommodation.* Additional income* Disaster Relief* Avoiding Homelessness* Affordability – Lower living costs whilst saving for a home* Lower mortgages with less debt* An alternative to a caravan* On-site accommodation whilst renovating Inclusions: Full Modular Steel Frame System: 150mm Ring Steel Floor Structure 50mm x SHS x 3mm Corner Posts 100mm x 50mm x 2.5mm Rails 100mm x 50mm x 3mm RHS Roof Beams 100mm x 50mm x 2.5mm RHS Loft Beams Loft Floor 15mm Plywood External Walls: 50mm EPS Colourbond Sandwich Panel |

